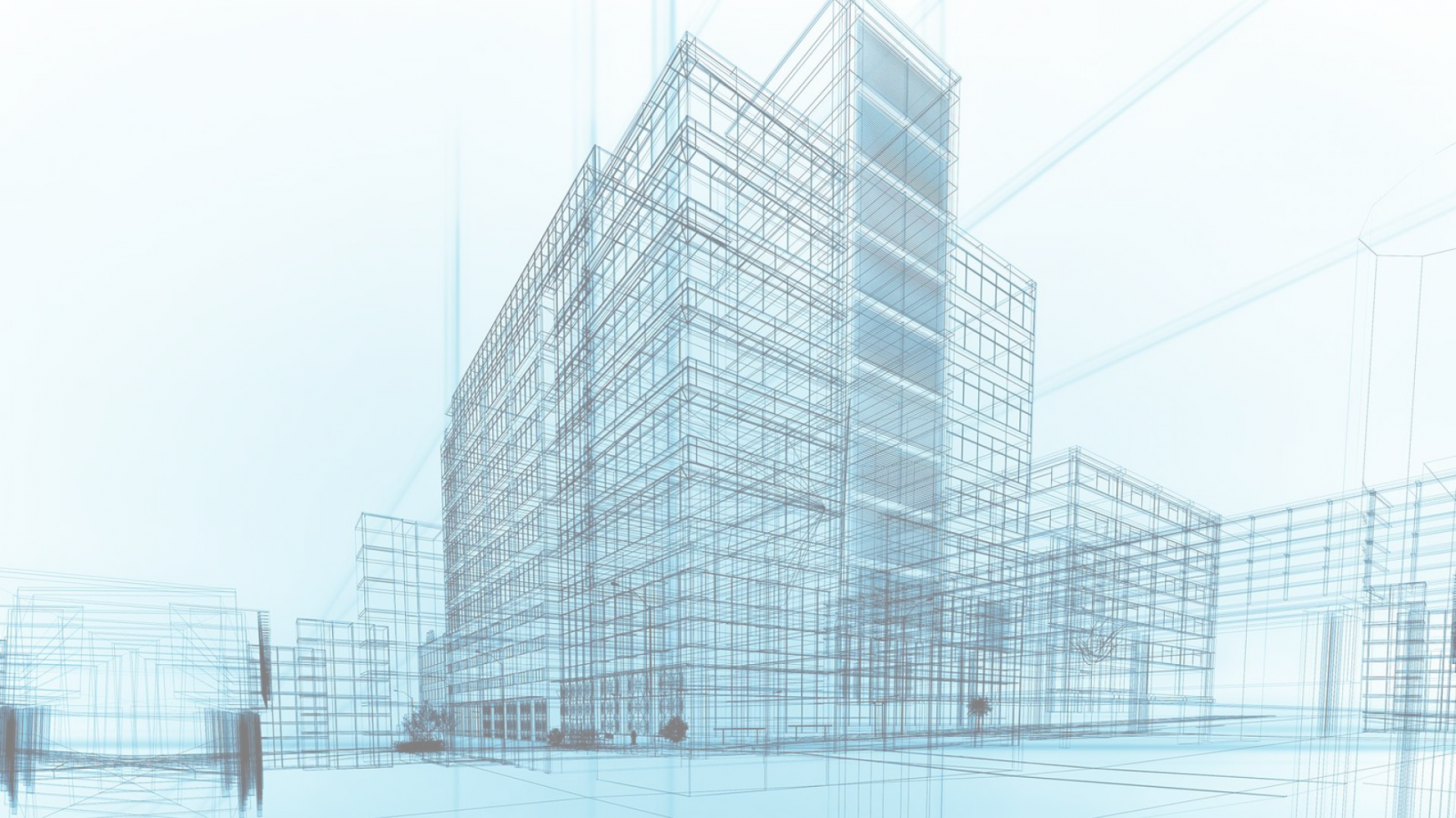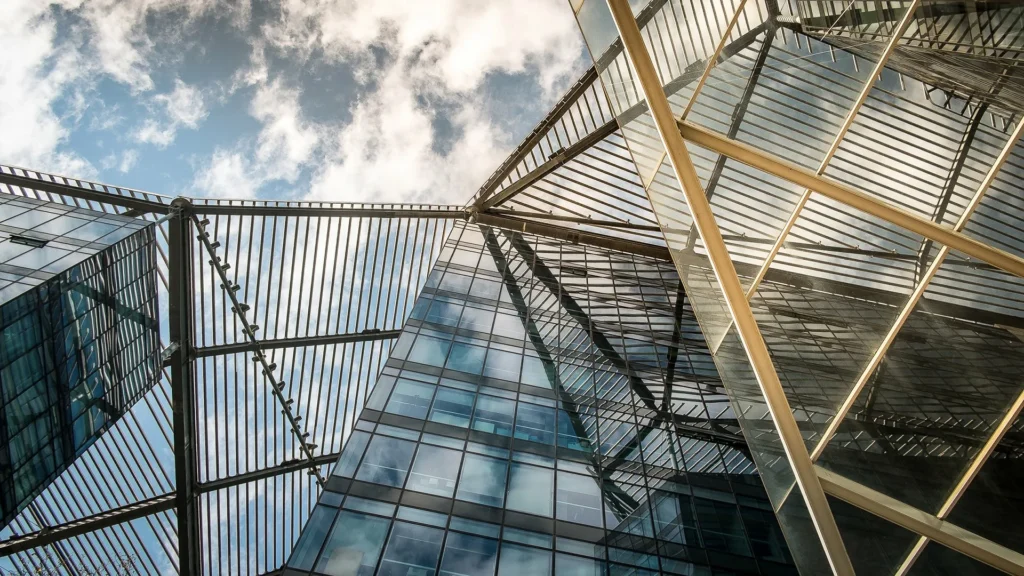
Design of buildings and structures
Our company provides professional services in the field of designing buildings and structures for various purposes: civil, industrial and agricultural. We support projects at all stages — from the initial technical specifications and conceptual sketch to the release of working documentation and obtaining approvals.
We carefully approach each object, taking into account its functionality, regional features, regulatory requirements and the customer’s goals. All projects are developed in accordance with current building codes and standards, in compliance with the requirements for reliability, safety and energy efficiency.
Thanks to an integrated approach, our team covers the full design cycle — from engineering surveys to author’s support. We work with both private customers and enterprises, providing solutions adapted to real construction and operating conditions.
Integrated approach
From technical specifications and surveys to a full package of design documentation
Professional team
Certified specialists with specialized education and practical experience
Compliance with standards
We work strictly within the framework.
Deadlines and transparency
Compliance with deadlines, transparent terms of the contract
Proektum works in the field of designing civil, agricultural and industrial facilities. We specialize in the development of design documentation, engineering surveys and technical support for construction. Our approach is based on a combination of engineering precision, regulatory correctness and understanding of the customer’s needs.
Our team consists of qualified architects, engineers and designers with experience in various industries. We use modern technologies and specialized software to ensure high quality documentation and accuracy of design solutions.
We strive to create projects that meet current requirements for safety, energy efficiency and sustainability. All work is carried out in accordance with current building codes and legislation. In our activities, we adhere to the principles of transparency, responsibility and respect for every detail.
Regardless of the scale of the facility — be it a warehouse, production facility or livestock complex — we strive to provide full engineering development, a clear structure of documentation and support at all stages of approval.
Proektum is a reliable partner in matters of design, surveys and technical support for facilities of any complexity.
Architectural & Structural Design:
Site Investigations & Surveys:
Planning & Compliance Support:
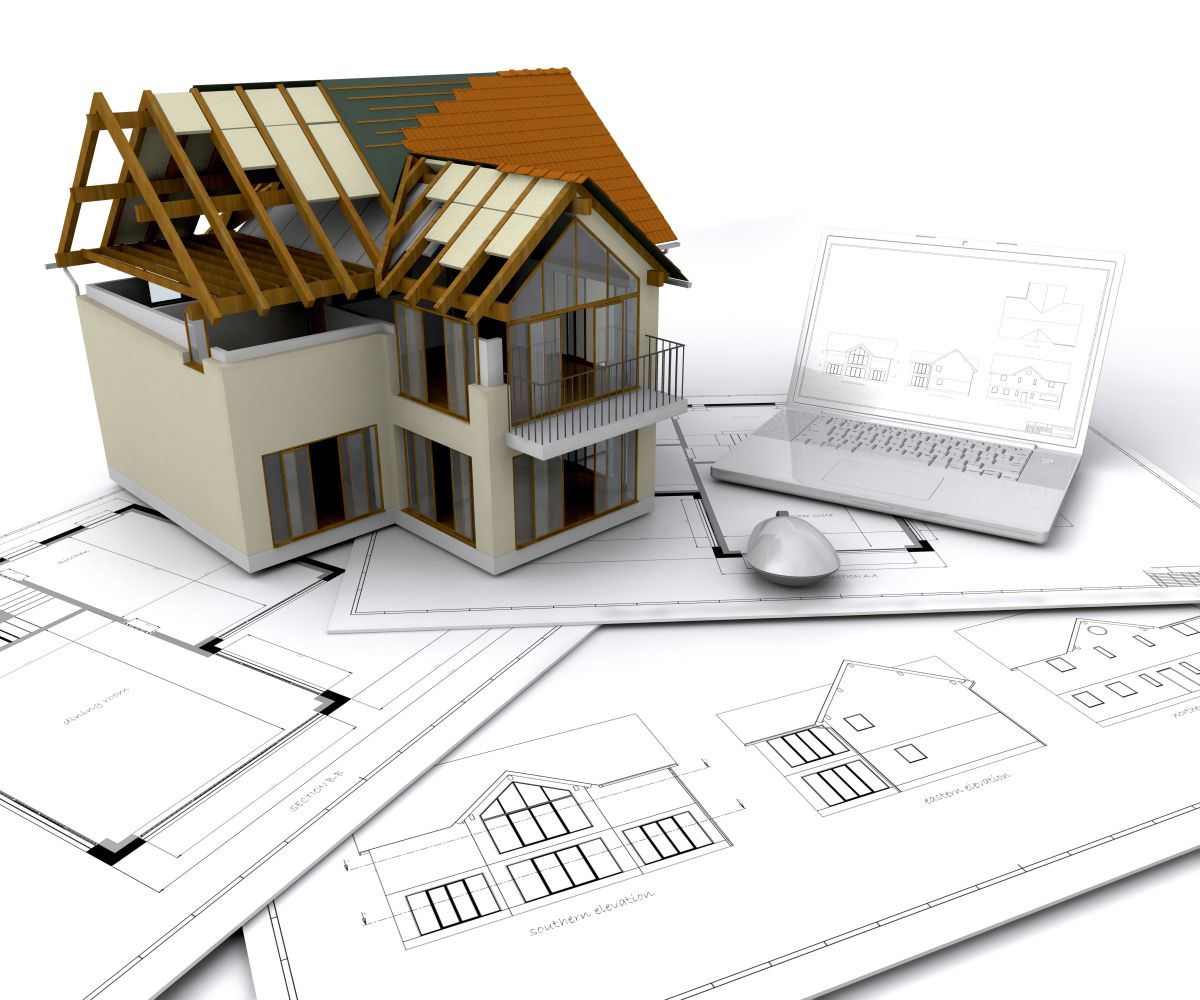
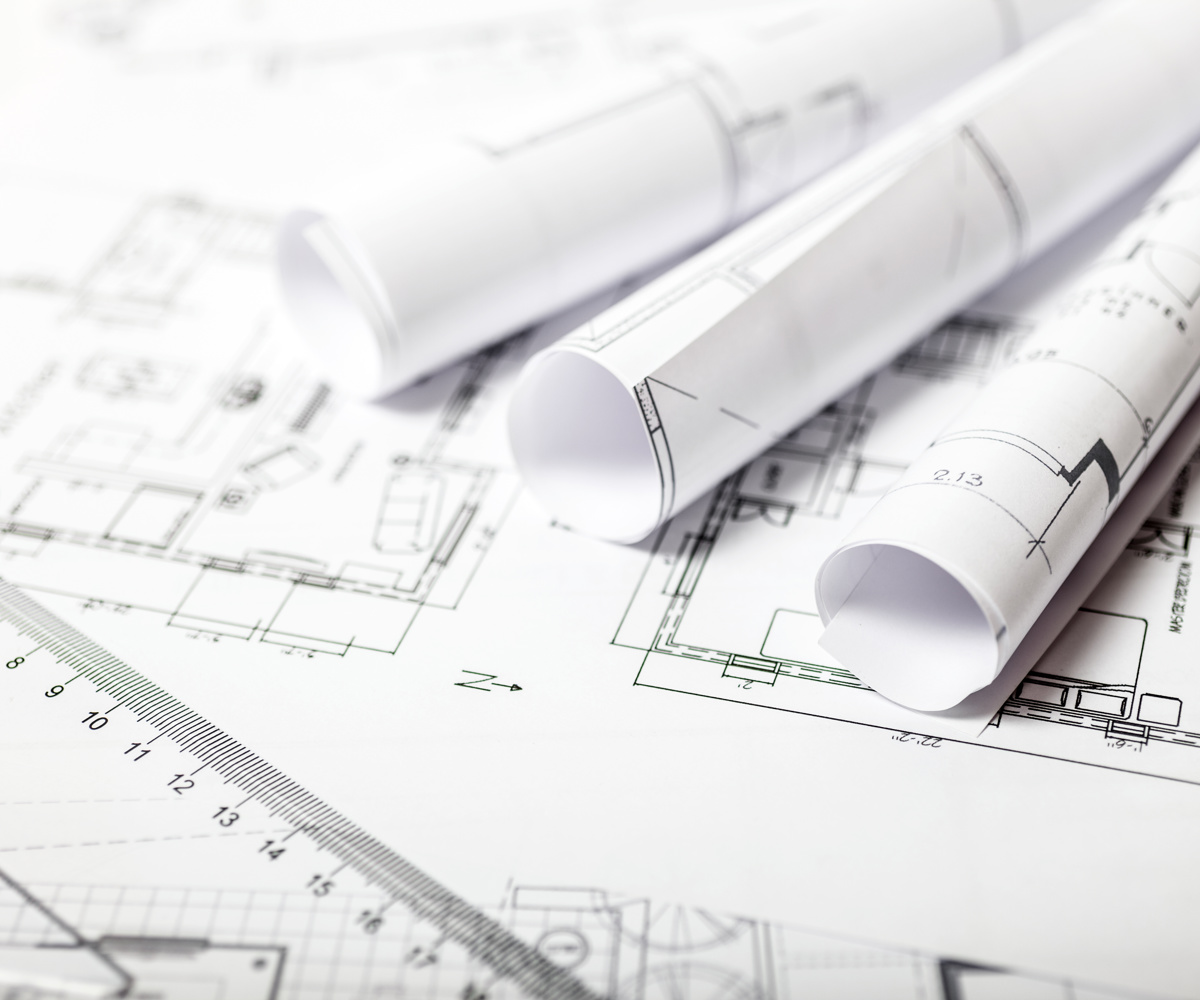
Stages of our work
We have built a clear and transparent interaction process that allows us to effectively manage the project at all stages — from the idea to the finished design documentation and approvals.
You leave an application or contact us in a convenient way. We clarify the initial data: type of object, purpose, land plot, estimated time frame and wishes for the project. If necessary, we send a list of the initial data that must be provided.
Based on the information received, we form a detailed offer describing the scope of work, time frame, cost and stages. After agreeing on all the conditions, an agreement is signed, which clearly sets out all the obligations of the parties.
Architectural, structural and engineering sections of the project are developed. If necessary, calculations are performed and documentation on metal structures (KM, KMD) is issued. At this stage, we coordinate key decisions with the customer to take into account all the details before releasing the final version.
After the design is completed, the customer receives a full set of design documentation in the required format: PDF, DWG, printed versions. The documents are accompanied by explanatory notes, calculations, statements and diagrams required for passing the examination and construction.
We are ready to support the project at the approval stage, including providing explanations for examinations, making adjustments (if required), and also — upon a separate request — carrying out author’s supervision during construction.
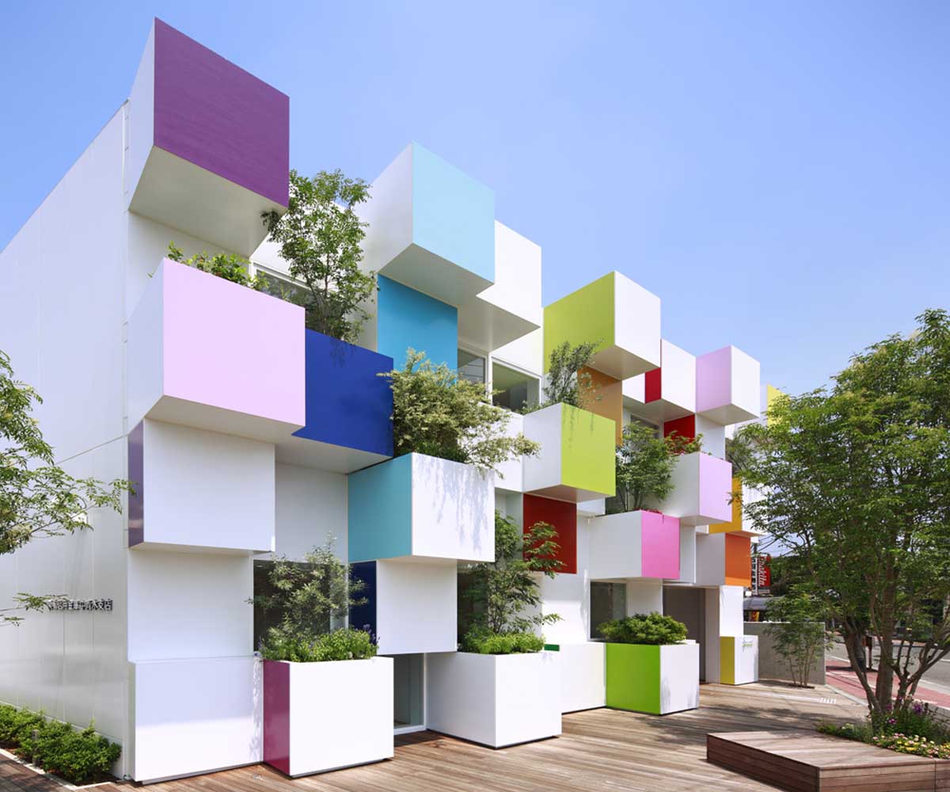
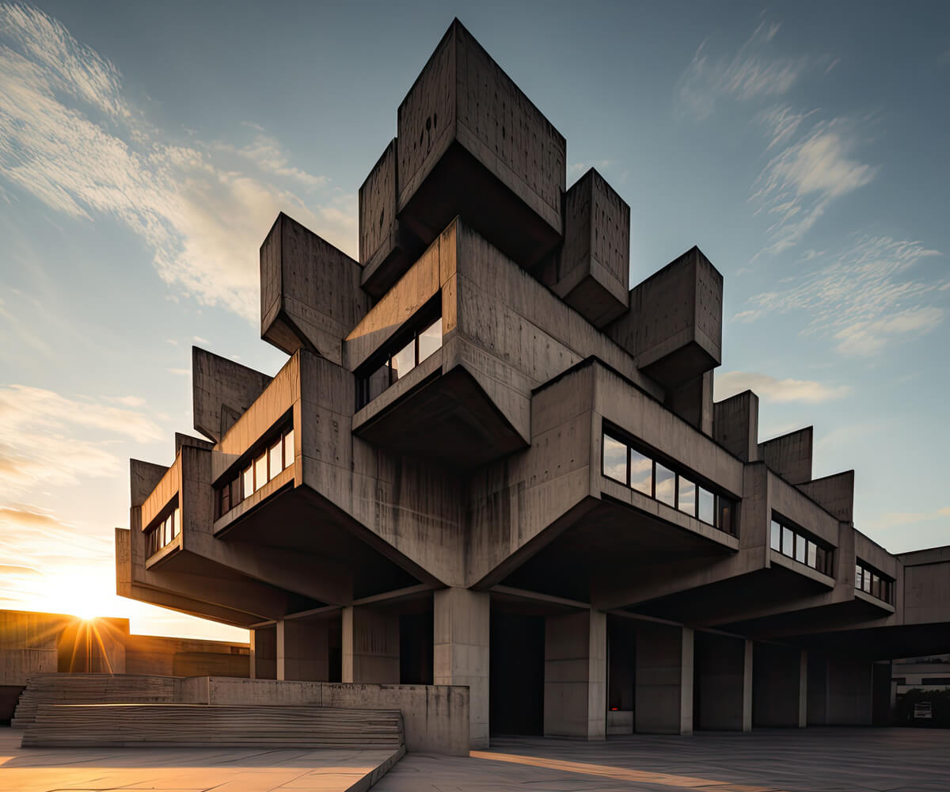
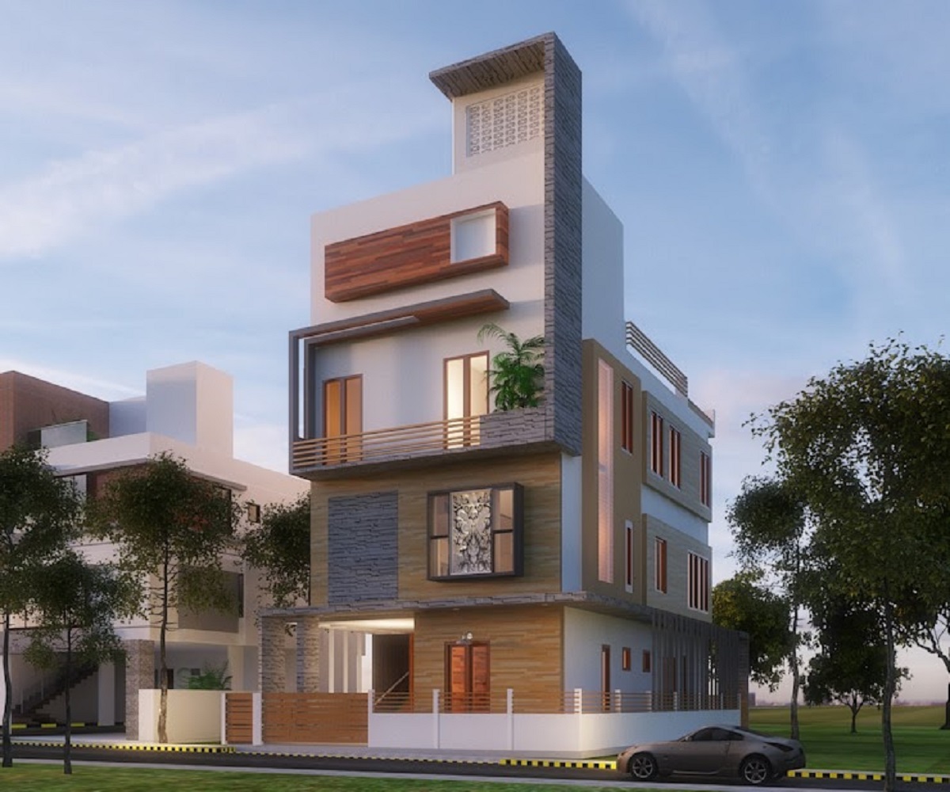
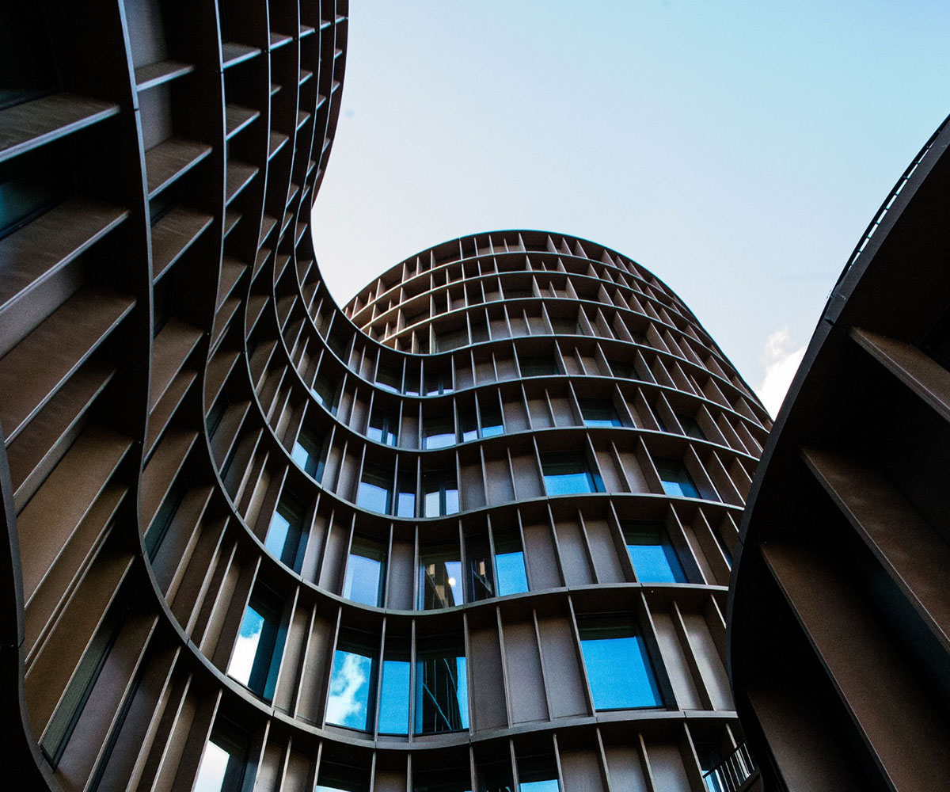
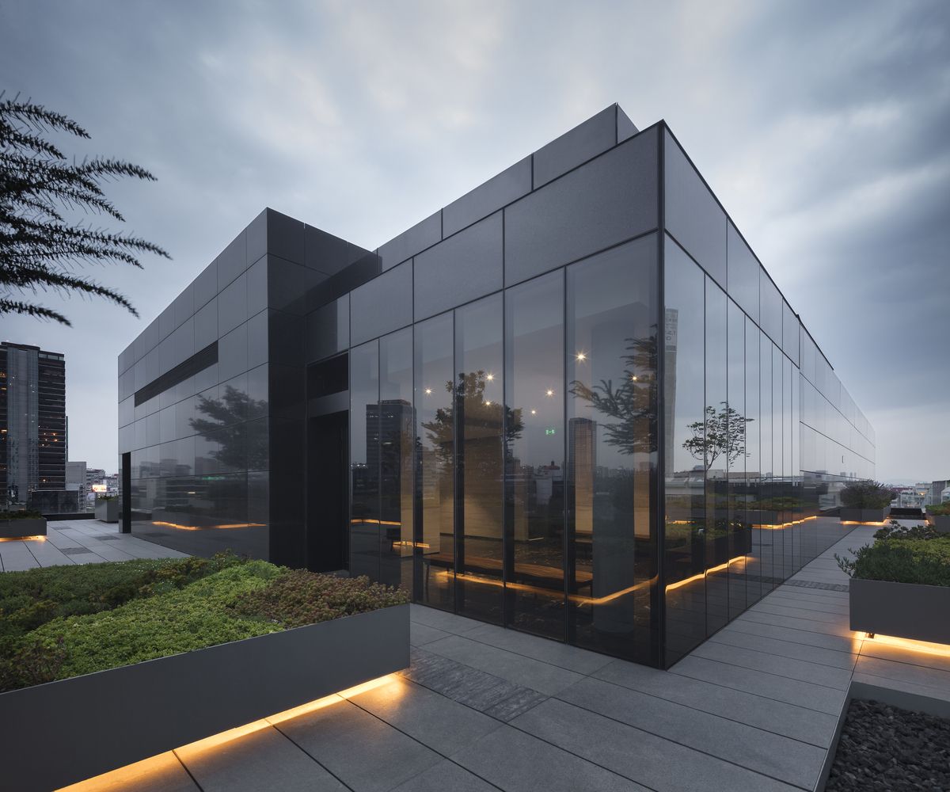
FAQs
How long does it take to design a building?
The time frame depends on the scale and complexity of the project. Typically:
Conceptual design takes from 2 to 4 weeks.
Technical design and development of working documentation — from 1 to 3 months.
Coordination with local authorities may take additional time.
The exact time frame is determined after discussing the details of the project and is fixed in the contract.
What is included in an architectural project?
The standard project includes:
Architectural concept and layouts
Facade and section drawings
Master plan
Engineering solutions (subject to approval)
Documentation for submission to local authorities (if necessary)
We can also prepare visualizations and 3D models upon request.
How is the design cost formed?
The cost depends on:
Type and purpose of the facility
Area and complexity of architectural solutions
Need for additional calculations and approvals
After the initial consultation, we will provide an individual commercial offer without obligation.
Is it possible to make changes to the project after the work has started?
Yes, we are ready to make adjustments as the design progresses. Minor changes at early stages are included in the price. More significant edits are discussed separately, depending on the scope of work.
How to start cooperation?
You can contact us via the form on the website. We will conduct an initial consultation, discuss your project, and then offer an individual solution and a commercial proposal.
Blog
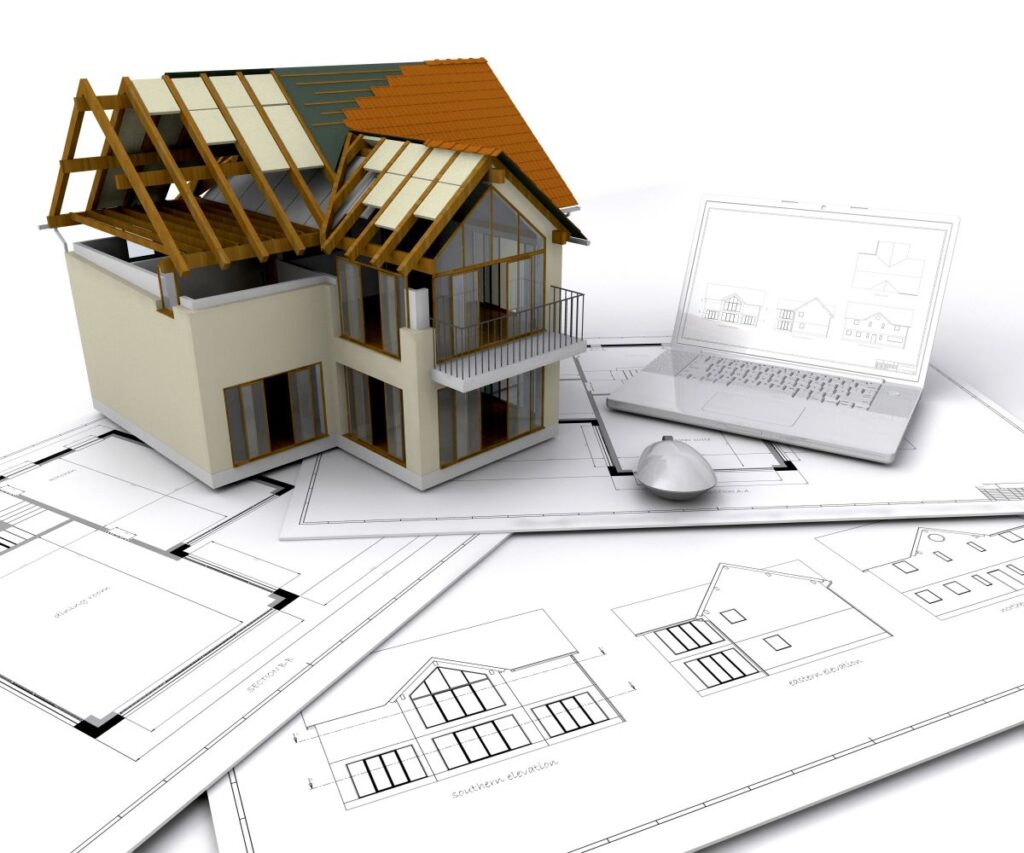
Where to start when designing a building in the UK: a step-by-step guide
Design is one of the key stages on the way to constructing a new building. Regardless of whether you are planning a private home or a commercial space, it is important to understand the sequence of actions and the basic requirements.
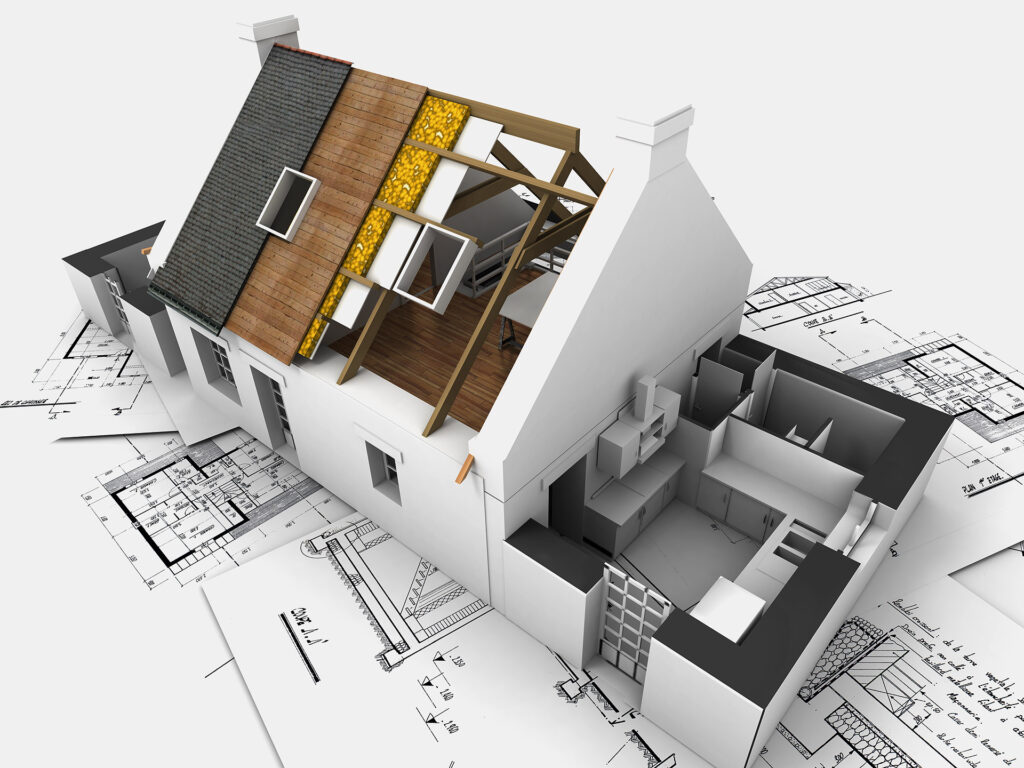
What to Consider When Planning an Architectural Project
Architectural design is a process that determines the external appearance, internal organization, and functional parameters of a future building. Before starting the development, it is important to pay attention to several basic factors that affect the structure of the project.
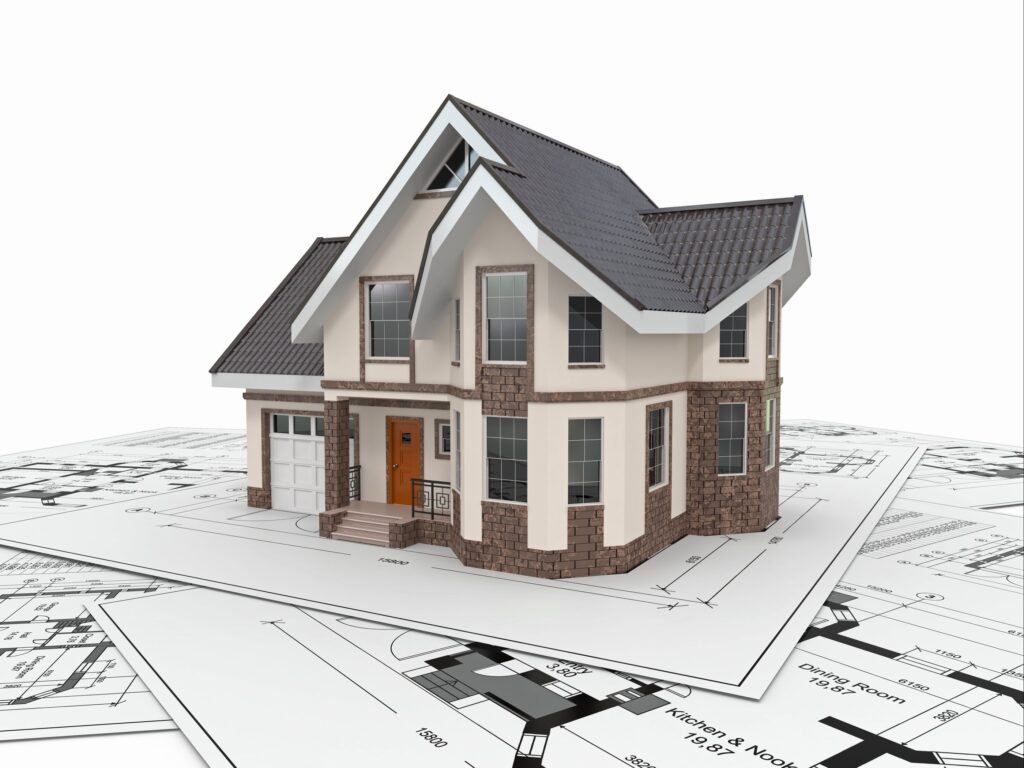
Residential vs. Commercial: What's the Difference in Design?
While buildings of different purposes may look similar at first glance, there are fundamental differences in design between residential and commercial properties.
