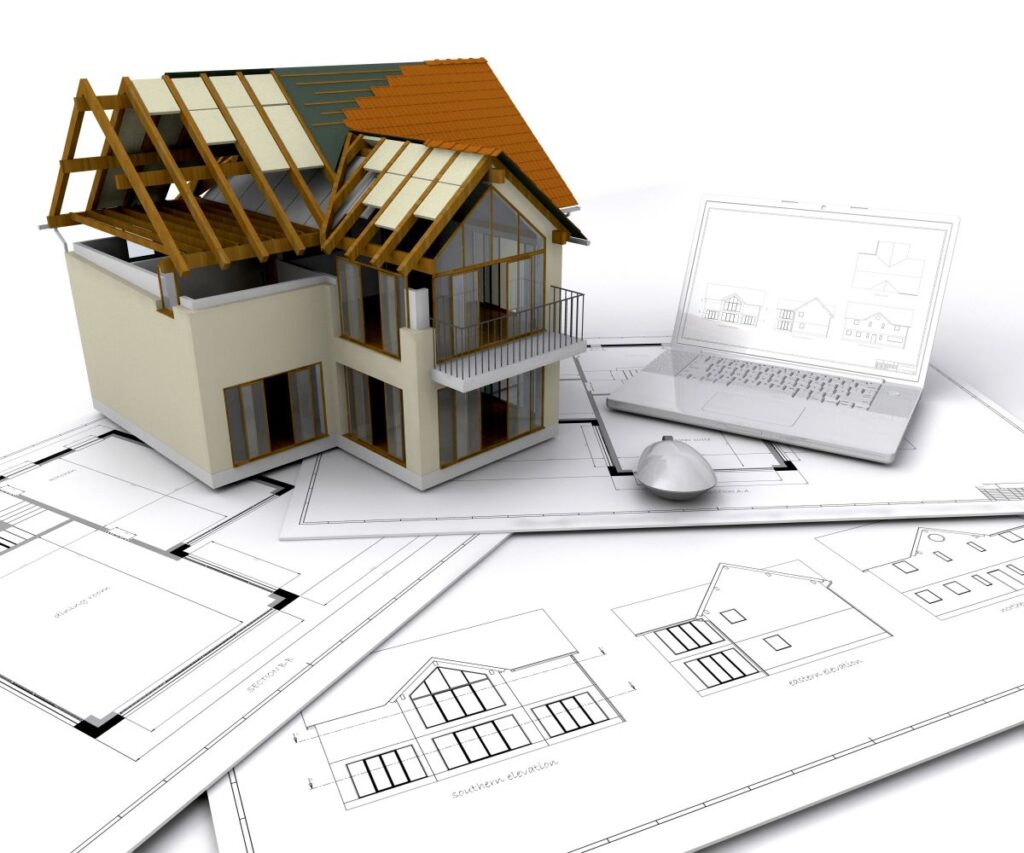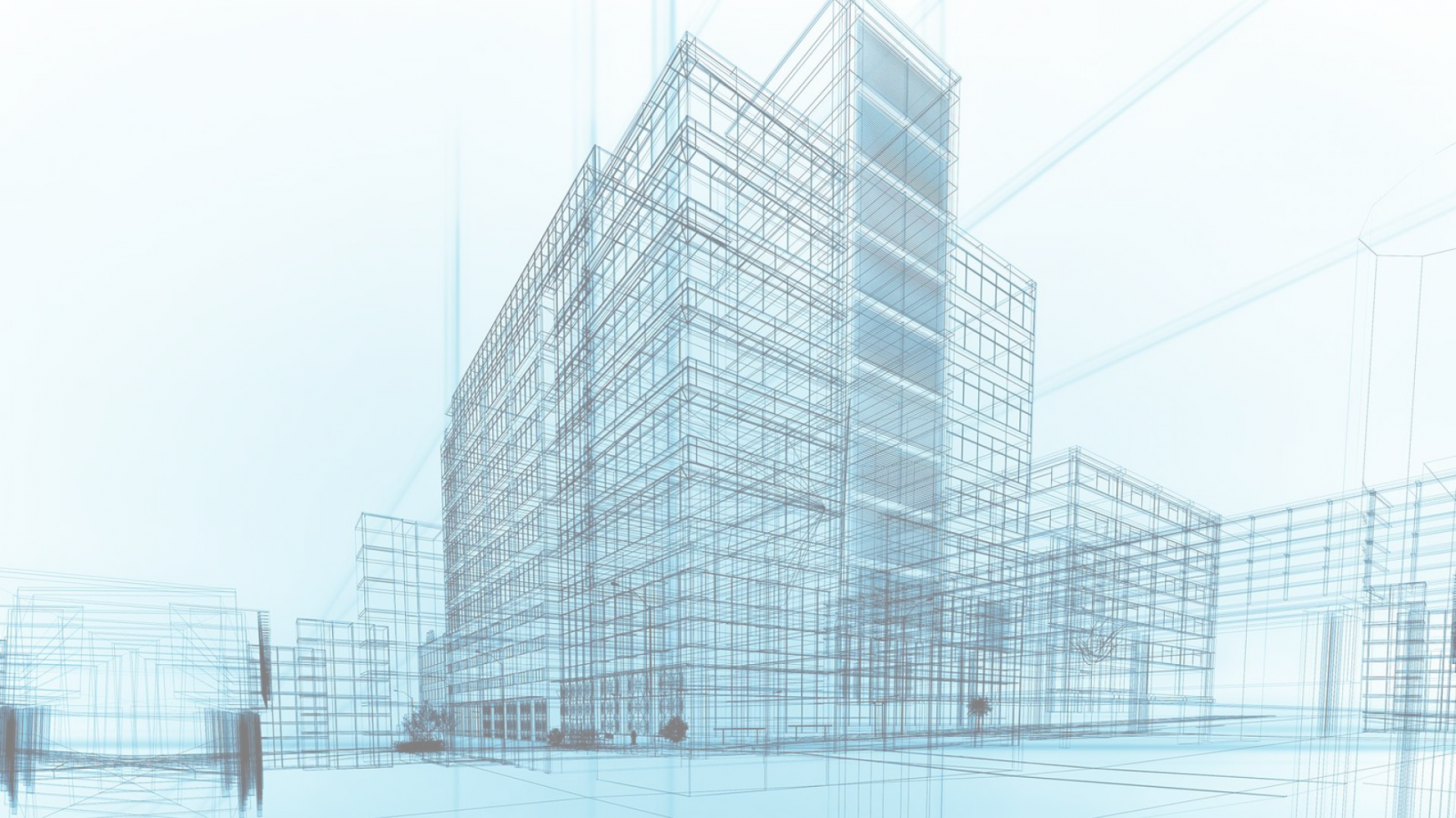
Where to start when designing a building in the UK: a step-by-step guide
Design is one of the key stages on the way to constructing a new building. Regardless of whether you are planning a private home or a commercial space, it is important to understand the sequence of actions and the basic requirements.
1. Determine the purpose and functionality of the building
You need to clearly understand what the object will be used for: residential, business, rental, etc. This will determine both the architecture and the requirements for engineering systems.
2. Select a site and study the development conditions
In the UK, there is a zoning system, and each site is subject to certain rules. Before starting work, it is important to check whether construction is permitted, what restrictions apply, and whether an application for permission (planning permission) is required.
3. Find an architect or design team
It is recommended to choose licensed professionals with experience in similar projects. The team will help you not only with the design, but also with the preparation of all the necessary documents.
4. Design stages
Conceptual solution
Development of architectural design
Engineering part (if necessary)
Preparation of documentation for approvals
5. Submitting an application for permission (if necessary)
The application is submitted to the local council. The procedure takes from several weeks to several months, depending on the complexity of the project and the region.
6. Preparation for construction
After the project is approved, you can proceed to choosing a contractor and planning the work.
Competent design is not only about aesthetics, but also about safety, saving resources and compliance with all regulations. Start with a consultation with professionals — this will help to avoid many mistakes in the future.
